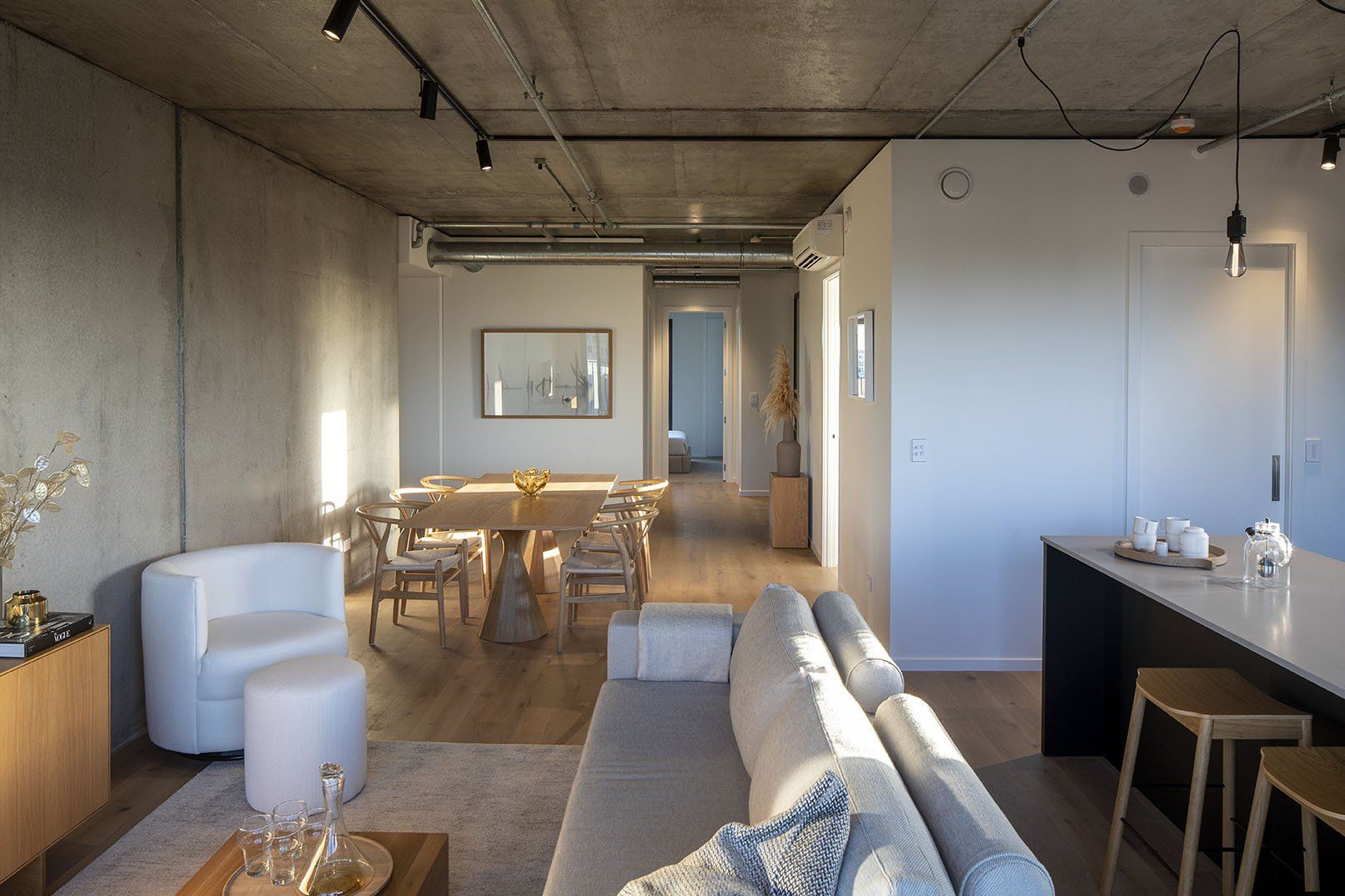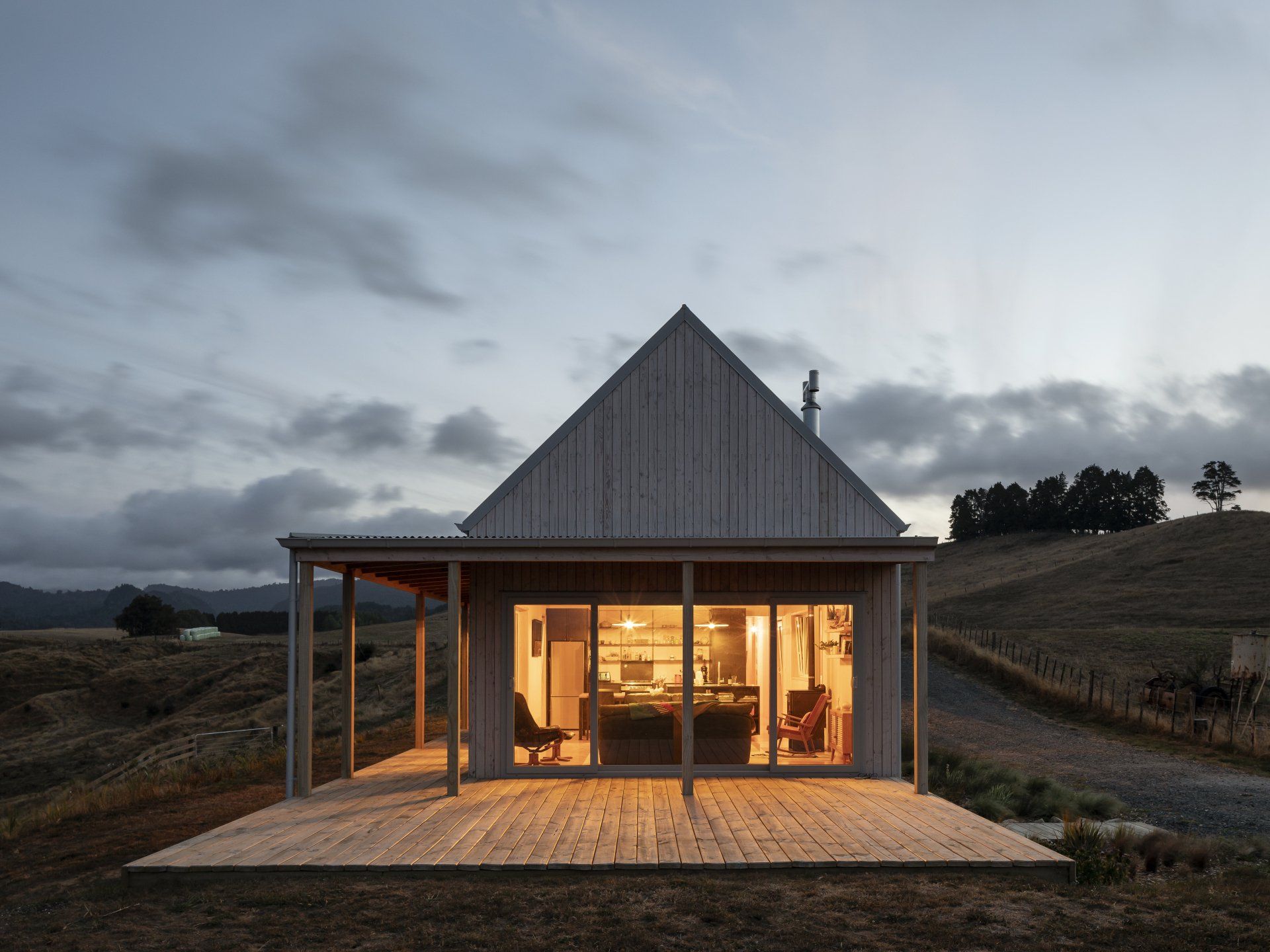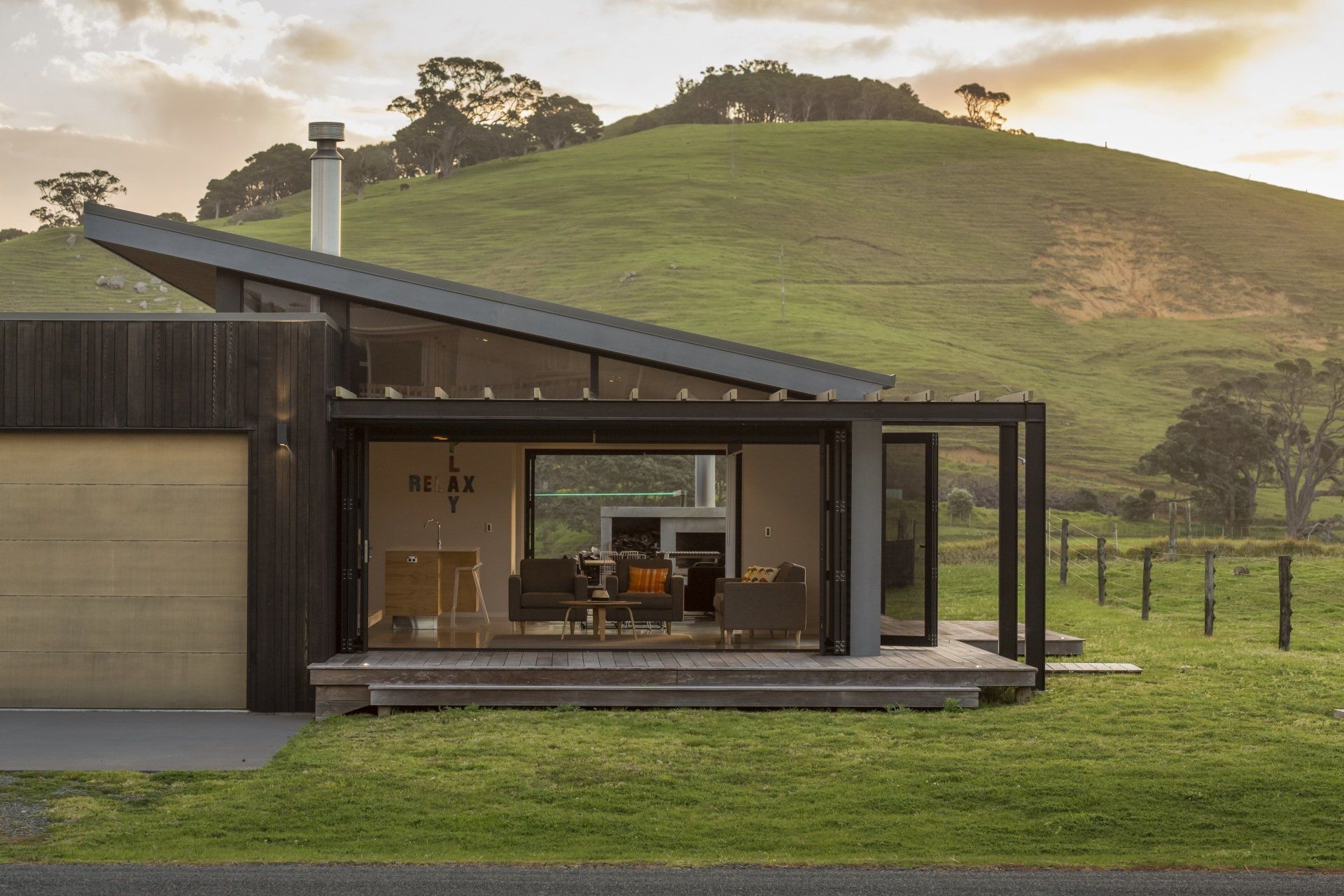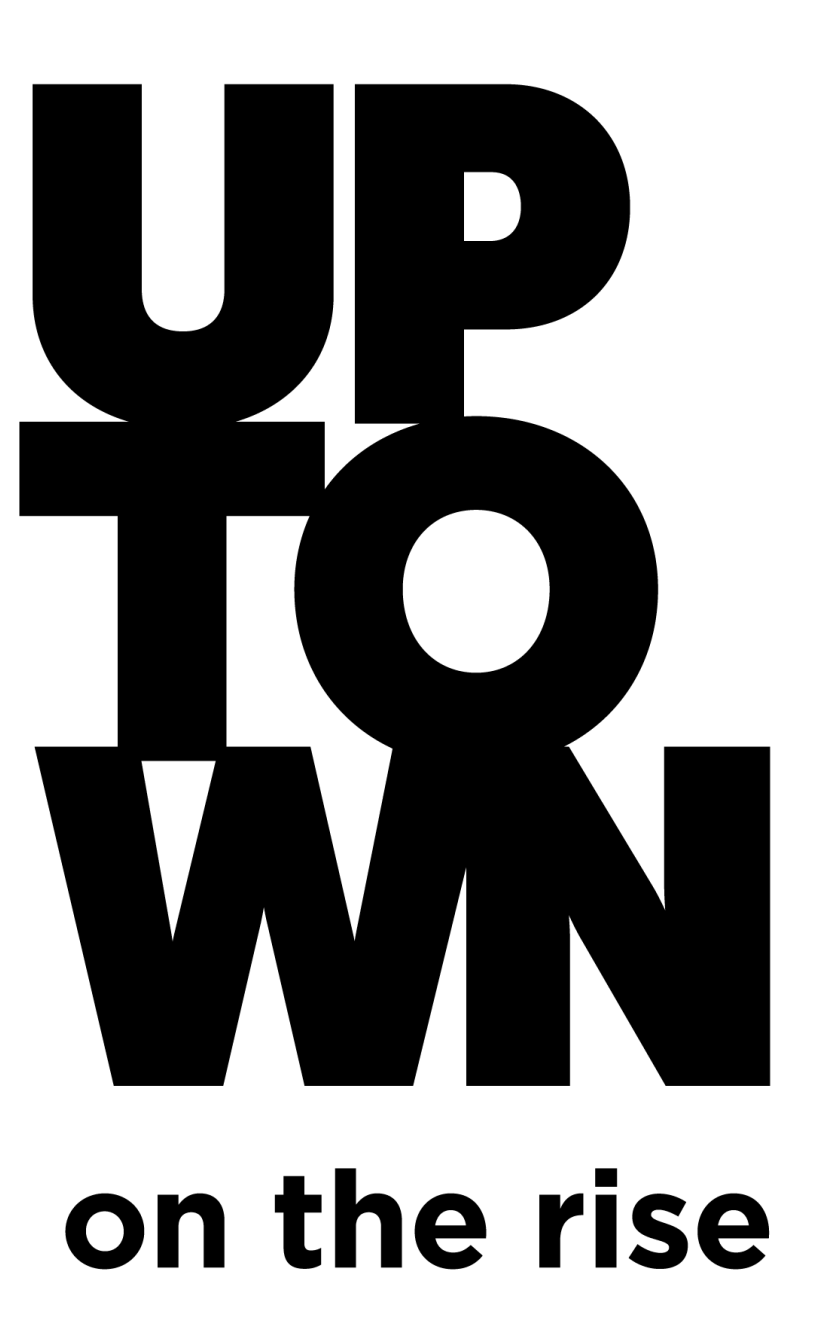Great Design Originates from our Neighbourhood
Compiled by: Lizzy Carmine
Great architecture stands the test of time. Most of us can't afford grand designs, but we can afford well thought out homes, extensions and buildings that are great places to live and work.
It's a complex job and definitely not in the realm of DIY. Architects are trained in design and bring ideas and product knowledge in the early stages of a building project. Architects have a mixture of creative and analytical skills, with considerable attention to detail and understanding of construction and compliance rules. Engaging an architect early in the process, will deliver the best results.
We talked to 5 architecture practices based in Uptown about their projects, sustainability and what they love.

Pacific Environments
Peter Eising
Managing Director
How long have you worked in Uptown and how would you describe the community?
The team relocated to our purpose-designed Basque Street office eight years ago. The area had a quirky under-utilised “grunge” feel, a forgotten part of Auckland’s fringe, prime for redevelopment, particularly following the announcement of the City Rail Link a couple of years later. It was an exciting time to be in the Uptown area, on the cusp of change. We really loved the proximity to Basque Park, it’s a hidden gem.
What Uptown building catches your attention the most and why?
I love the eclectic mix of architecture in this area. From the ornately decorated brick terraced shops on the junction of Symonds Street and Khyber Pass to the beautifully colourful mural on the Khyber 3 Reservoir, the mix of residential and commercial spaces in the area creates a true sense of diversity. The Orange on Newton Road, by Crosson Clarke Carnachan Architects, is a striking addition to the local landscape, providing a welcome retention of the 1920s Orange Coronation Hall as part of the development. Of course, I’m biased, but 6 Basque Road is my favorite building in the area! With the bonus of having Coffee Pen, the best coffee shop, right on our doorstep.
What projects are you most proud to work on and why?
I feel a lot of pride in seeing the staff enjoy our office environment; the space has a direct effect on team culture and well-being. I’d describe it as an egalitarian space, there are no private offices, the directors and wider team share the same open plan area, encouraging communication, collaboration and social interaction. So that makes me very proud to see a building that we’ve designed and get to experience and work in every day.
Is sustainability important to your clients and how do you bring this to life in your designs?
Our offices were an opportunity to put our money where our mouth is. Our challenge was to build an environmentally sustainable office and it worked – providing natural light, crossflow ventilation, high ceilings with hugely reduced running costs and an outlook from the balcony that brings in the mature trees to the north. A real refuge in the city!

Photo: Patrick Reynolds
Paul Brown & Associates
Paul Brown
Director
How long have you worked in Uptown and how would you describe the community?
We only just moved into Uptown at the end of last year, but we have been involved in building apartments in the area for a number of years. Starting with Basque Central, we continued with the Saint on St Benedicts Street, Citizen on Exmouth Street and finally 59 France, where our office is now located. Over the years, the community has developed into a dynamic creative area full of interesting activities, which is one of the reasons we decided to move in.
What Uptown building catches your attention the most and why?
55 Upper Queen Street on the corner of Dacre Street is a building that really stands out for me, a very good example of mixed-use in a striking design with the fabulous Modicum café, our current café du jour, underneath (shoutout to Bobby and Jenny for their superb culinary skills).
What projects are you most proud to work on and why?
We are proud of all the buildings we have delivered in Uptown, but of course, we are most proud of our latest building, 59 France. It’s a cutting-edge development that delivers 108 great apartments on a brownfield site and it begins the next stage of urban intensification for the area. Especially pleased with the strong urban edge that this building creates along the street frontages. It is fantastic to see such good quality development being delivered in the hood. Look out for more to come from the developer Urban Collective.
Is sustainability important to your clients and how do you bring this to life in your designs?
We are very proud to be involved in urban intensification that delivers significant environmental benefits. For all the apartment buildings we have delivered in Uptown, not a single new road has been constructed, pipe laid in the ground or greenfield site paved over. These projects knock sustainability out of the park when compared to any of the sprawling greenfield developments being carved out of farmland on the distant edges of the city. Not satisfied to rest on our laurels, our next project is being designed with an additional focus on renewable energy, alternative transport modes, urban greenspace and water harvesting.

Photo: Karangahake House, photographed by David Straight
MAKE Architects
Martin Varney
Director
How long have you worked in Uptown and how would you describe the community?
We have been in Uptown just coming up eight years, ever since the very beginning of MAKE. We have grown up in this neighbourhood and watched the community grow and change, especially within our own shared office. It’s been so exciting seeing Uptown develop into a community full of creatives and small businesses where we feel a sense of family within wider Auckland.
What Uptown building catches your attention the most and why?
One building that encapsulates great aesthetic and community in Uptown is Site 3 in St Benedicts Street – with a zinc façade that is motion dependent on interior users, it houses a variety of businesses and cafes.
What projects are you most proud to work on and why?
We are probably most proud of one of our smallest prefabricated homes, the Karangahake House. For us, it reflects values we hold dear as architects, of simple family life, where daily moments are shared with our beautiful landscapes and the design enhances our need of shelter and comfort without unnecessary extravagance. For us, it was a family home where we got to really investigate who and what architecture is truly for.
Is sustainability important to your clients and how do you bring this to life in your designs?
Absolutely! Sustainability is very important to us in our material selection, but even more so in future-proofing our designs. Alongside designing beautiful spaces, it’s extremely important to create possibilities for generations to come, for unforeseen changes, sudden work-from-home needs, or even surprise guests. Eco-friendly materials are just as important as their application, not only for maintenance, but longevity and comfort, where sustainable design decisions can enhance the aesthetics and function of the house. We have been lucky enough to work with clients who value and share our love for our environment and care for future generations.

Black Box Architects
Jonathan Hawksworth
Director
How long have you worked in Uptown and how would you describe the community?
Black Box Architects formalised a partnership between Tony Davis and Jonathan Hawksworth when Jonathan joined Tony’s small practice back in 1995. Back then, our office was at 13 Mt Eden Road and we then moved into our current office, at 47 Mt Eden Road, in 1999. We have therefore been Uptown inhabitants for more than 26 years. We have seen many changes to the area in that time, some good and some not so good. We look forward with excitement to the increased population and vibrancy that the CRL and its associated redevelopment will bring to the neighbourhood.
What Uptown building catches your attention the most and why?
The Orange development on Newton Road is a great, edgy building, presenting a unique yet appropriate addition to the local built environment.
What projects are you most proud to work on and why?
On the whole, the projects that are the most fulfilling are those where the clients have really bought into the design concept and carried that vision through to the completed building. Our Northland bach creates a relaxed holiday environment through casual planning and the use of natural timbers both inside and out.
Is sustainability important to your clients and how do you bring this to life in your designs?
Different clients have different expectations around the importance of sustainability, however it is something that we always try to incorporate where possible. Passive solar principles (building orientation, placement of windows, inclusion of thermal mass, etc) are incorporated into our designs from the outset. Building size is also somewhere that sustainability can be easily incorporated. We often suggest that clients consider smaller, efficient designs so that their needs are met within a more compact floor area. This not only means that the construction of the building has a smaller carbon footprint, it also costs less to build.

Milieu Architecture and Design
Kate Beilby
Director
How long have you worked in Uptown and how would you describe the community?
I have worked in Uptown on and off for the past five years. After the lease on our Ponsonby studio expired last year we decided to move back to Eden Terrace, as it has a great mix of people working in the creative industries. We find that it's a handy central base to travel to and from our sites, which are spread across Auckland. We enjoy the collegial relationship we have with fellow architects working in the area; it's great to be able to catch up for coffee to share ideas and help each other with any challenges we might be facing.
What Uptown building catches your attention the most and why?
I was finishing my architecture degree when the Site 3 building, by Pattersons, was completed in the early 2000s and it still looks fantastic. I love walking from Saint Benedicts Street through the courtyard to Symonds Street, passing the historic Winstone Stables and the cobblestone lane behind the Symonds Street shops on the way.
What projects were you most proud to work on and why?
The Piha house was the first home we designed when we launched Milieu five years ago. The site had stunning views towards Lion Rock and the adjacent Waitakere Ranges Regional Park but, as is often the case, it came with a number of complexities relating to its size, steepness and planning rules, which have since informed how we approach designing on challenging sites. We're lucky to have a range of interesting new houses recently completed or under construction around Auckland and even one in Sweden.
Is sustainability important to your clients and how do you bring this to life in your designs?
It's certainly something that all our clients are becoming increasingly aware of. It's more common for clients to want to up-spec the thermal performance of their home with higher quality insulation, Low E glass and thermally broken window joinery, as they understand the benefits of the long-term energy savings. There are some interesting new energy-efficient products becoming available: for example, we're installing an infrared heating system in a new home in Beach Haven that's installed on the walls a bit like wallpaper and is less than a millimetre thick.
