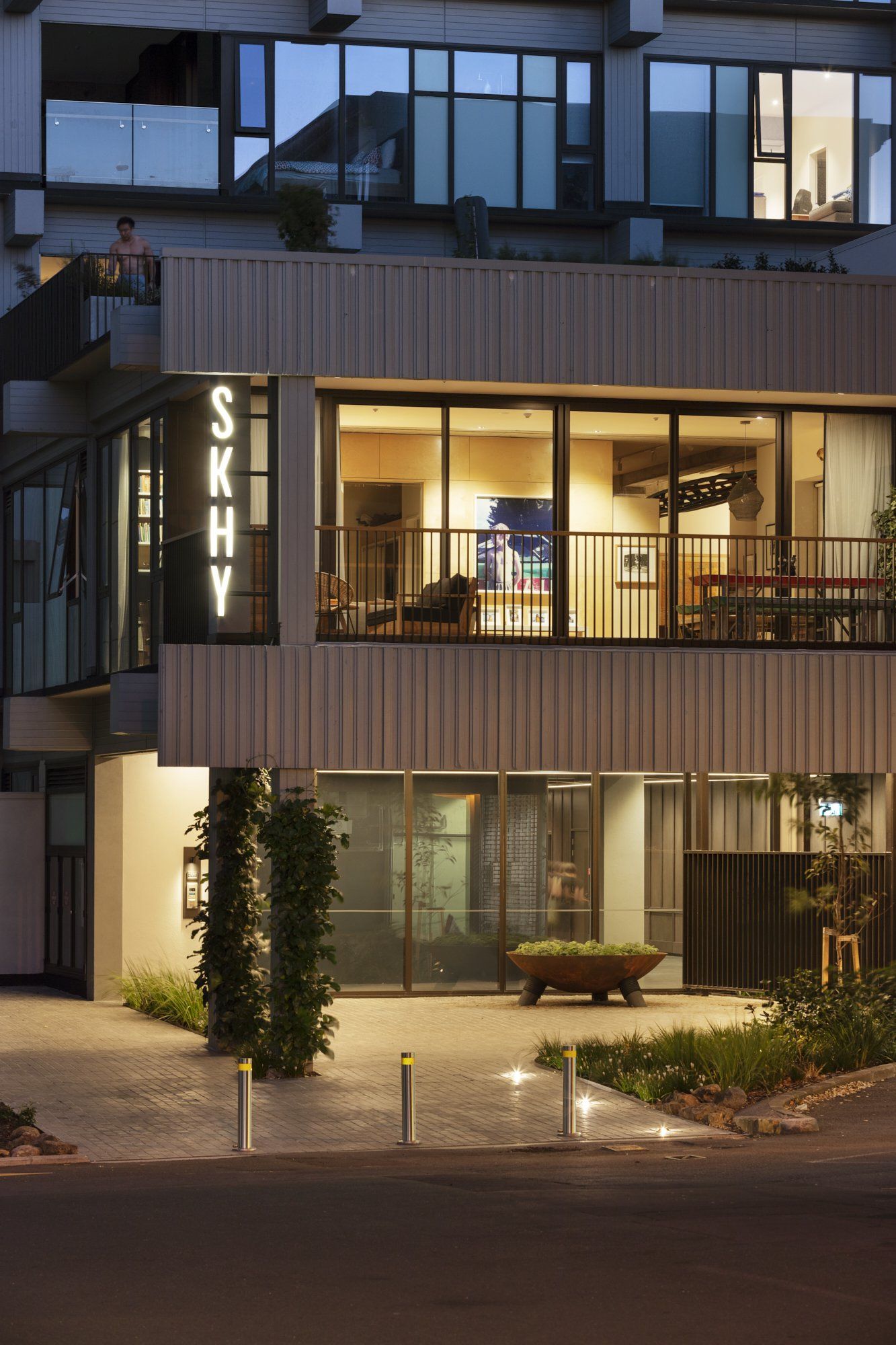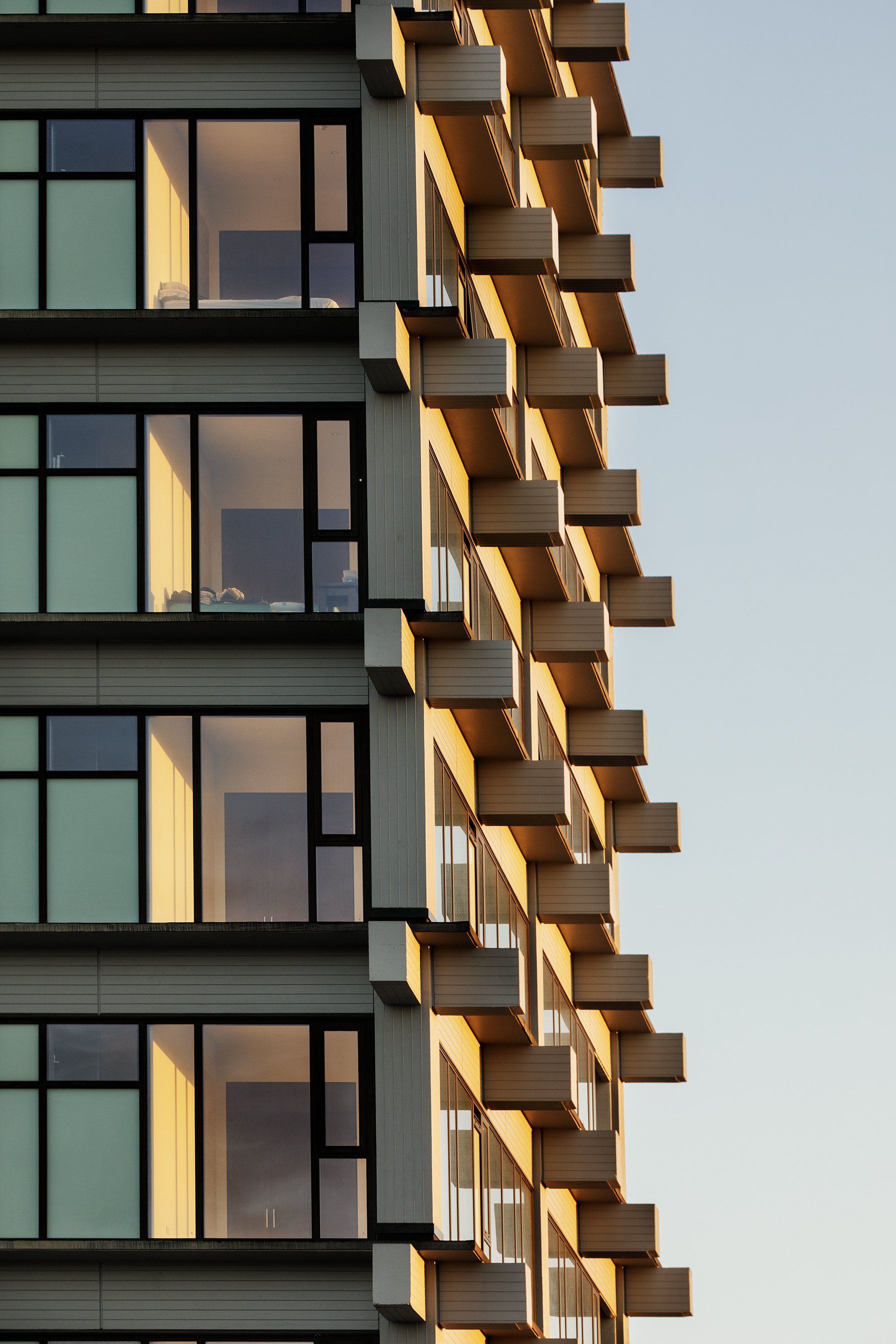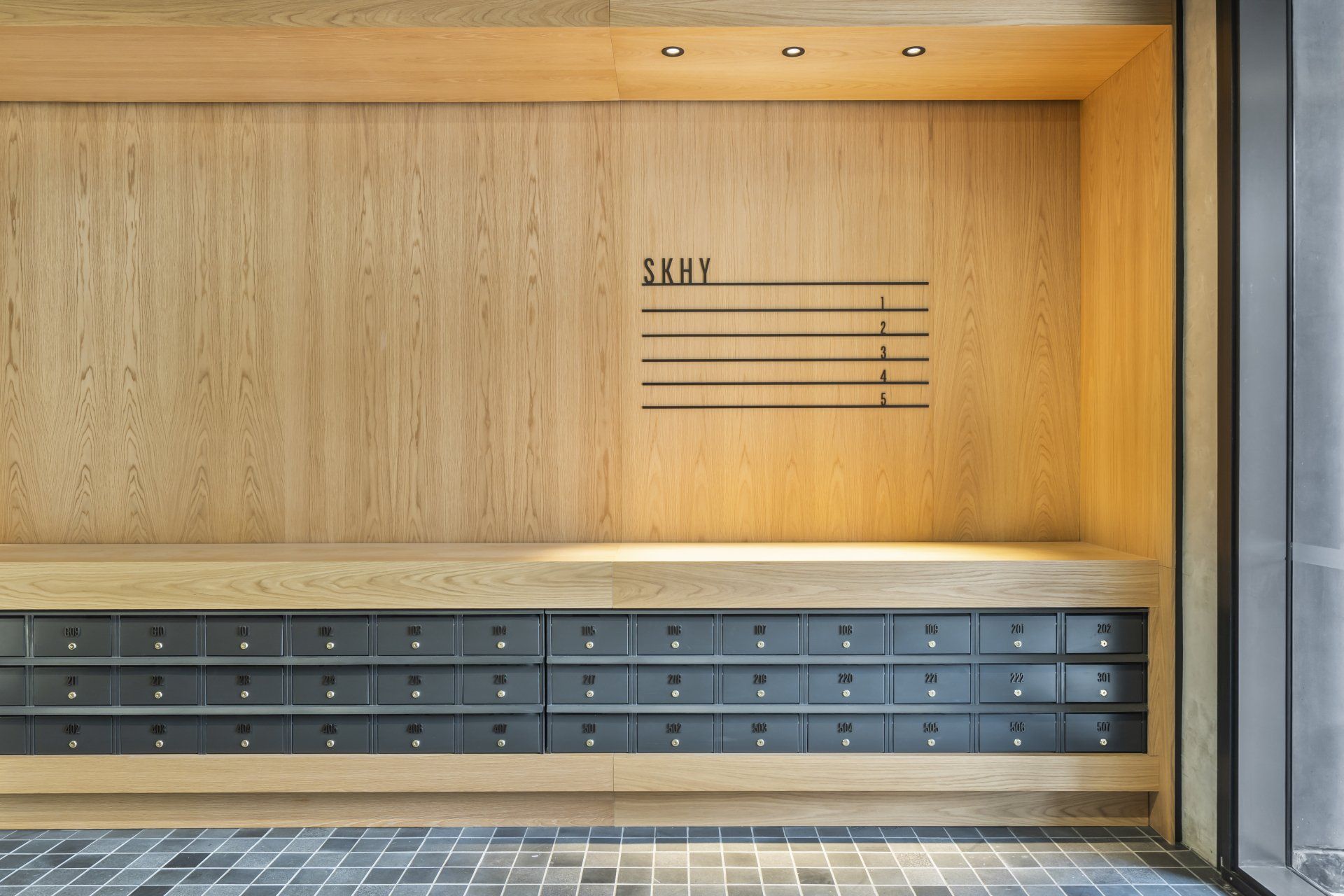
SKHY adds a new dimension to the neighbourhood
Words: Suzanne McNamara
Standing tall and radiant on Uptown’s ridgeline is the recently completed conversion of a 1970s office tower to luxury apartments known as SKHY.
The development was built in two stages over five years. SKHY Stage One, completed in 2018, is the prominent apartment tower with 360-degree views over Auckland. SKHY Stage Two utilised the 2000 square metres of land surrounding the tower. Completed this year, the mixed-use buildings are designed in an L shape around a beautifully landscaped central courtyard.
The former Eden House was purpose-built by one of New Zealand’s oldest corporations, the Winstone Group, a manufacturer and supplier of products to the building industry. Built on land the company owned, Eden House was finished in 1978. At the time, the building was considered aspirational, with its height and prestigious position towering over Auckland. In 1984, Brierley Investments took control of Winstone, and in 1988, it was on-sold to Fletcher Challenge.
No longer the proud corporate headquarters of Winstone, the building was left to languish. Unkempt and outdated, it was an eyesore no longer fit for modern-day Auckland. But its good bones, structural frame and position excited brothers Andrew and Tim Lamont.
In 2015, their property company Lamont & Co acquired the building with its unrivalled views across the isthmus.
“It was a great candidate for conversion,” says Tim. “It was tired and rundown and we saw the opportunity to breathe new life into it through repurposing the tower and then building new and complimentary buildings in SKHY Stage Two.”
Property development on this scale is multifaceted and as one of the bigger, more complex renovation builds in Auckland, SKHY presented the brothers with plenty of challenges. Andrew says remaining flexible was key to success.
“Plans can evolve and change on a complex project and when we first started SKHY Stage One, we were going to have offices on the lower levels of the tower, but then we changed the plan and some of these levels became spacious warehouse apartments.”
Andrew says having the best teams in place to manage the multiple workstreams on their project was critical. Selecting Cheshire Architects for the design of SKHY was a deliberate choice.
“We took old photos of the building to them, with a clear vision to repurpose and to celebrate this landmark building. We knew it was a good opportunity and we wanted to build apartments that weren’t plasterboard boxes. We thought Cheshire would get our vision,” says Tim.
And they did get it. Cheshire Architects designed loft-style apartments, using the building’s exposed original concrete beams, columns and ceiling to provide an industrial aesthetic. This is softened by oak flooring, bespoke cabinetry and high-quality finishes. The building’s exterior was completely removed and replaced with contemporary glazing while still leaving the protruding concrete beams exposed.
The plans proved easy to sell. At a display suite on an upper floor, potential clients could see the brothers’ vision and the stunning views. All the top apartments sold off the plans and Tim found that people who looked at the top floor apartments would walk in and comment on the amazing view, “whereas we thought the apartments were amazing and the view was the bonus that came with them”.
With the upper apartments sold, this left garden and warehouse apartments on the bottom floors. “Our instinct proved right with the warehouses; we knew there were people who would appreciate the spaces, particularly their volume with high ceilings and it was just
a matter of finding the right people – which we did,” says Andrew.
SKHY One created a community of people who love living in the tower and in Uptown. SKHY Two has added to this community with different typologies, from two-storey homes to terraced apartments. These have outlooks over the impressive courtyard, with flower beds and oversized garden pots. During the day, the courtyard is open, linking from Khyber Pass to Symonds St. The commercial spaces have a mix of retail and industrial open-plan offices that are currently advertised for lease.
Tim and Andrew both believe the neighbourhood, with its unique and quirky character, has a heap of potential. They spent five years building SKHY and sampled most lunch places and restaurants in the area. Tim likes the character of Upper Symonds St, with its diverse range of small business.
“The building looks fantastic, I love how it changes colour at different times of the day and how it sits proudly on the ridgeline. It’s more than just an apartment building, it has created a community, providing good social benefits that means more than just owning a place to live.”
Andrew agrees. “We see the building from all over the city, the architectural merit is strong, and there’s a community of people that enjoy living there. That’s the thing we are most proud of.”
SKHY is cause for celebration. Andrew and Tim Lamont have invigorated the Uptown area with its high-quality residences and commercial spaces. And as for some of the lucky residents, imagine waking up every morning to stunning views of the central city, Waitemata Harbour and the Hauraki Gulf beyond.



