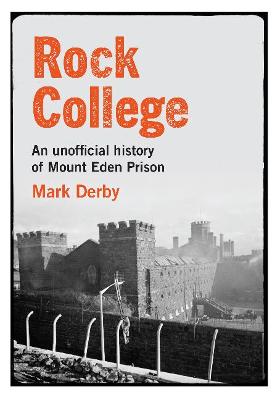
Design of Containment
Words: Mark Derby
Every day, thousands of Aucklanders drive along the Southern Motorway past the cluster of old and new prison buildings on Mt Eden’s lower slopes. The earliest prison on this site, a primitive wooden structure known as the Stockade, opened in 1856. From about 1877 it was replaced, bit by bit, by the much more impressive stone prison which still stands there 150 years later.
In that time Mt Eden Prison has seen numerous hangings, floggings, riots and escapes, and has housed such distinguished inmates as the Tuhoe prophet Rua Kenana, WW1 naval officer Count Felix von Luckner, serial escaper George Wilder, feminist heroine Sandra Coney and former Waitemata mayor Tim Shadbolt. The last inmates were finally moved out in 2011 and the disreputable old relic has stood empty ever since while the Corrections Department contemplates its potential future use or demolition.
The newer and far more secure prison buildings standing directly alongside make a sharp contrast with Mt Eden’s outdated design and decaying materials. Yet the old villain remains an imposing and compelling structure – one of the most instantly recognisable buildings in the country.
The massive stone boundary wall that still surrounds much of the old Mount Eden prison complex is older than the buildings inside it, dating from the period of the old wooden Stockade. This undeniably impressive work of Victorian penal architecture was designed with several features to render it unclimbable. Although the outside surfaces were rough-hewn, all the wall’s interior faces were dressed smooth and its corners were rounded to prevent nimble prisoners from wriggling up inside a right angle. The wall was topped with a coping of smoothly dressed stone to resist grappling irons or frantically grasping hands. Tunnelling underneath was never a realistic possibility given the site’s volcanic rock substratum. The quality of construction, by gangs of prison labourers overseen by highly skilled stonemasons, is apparent more than 140 years later, as the wall still stands tall, straight and regular in all dimensions.
Arthur Hume, New Zealand’s’s first-ever Inspector of Prisons, approved a plan for the prison modeled on the British ‘panopticon’ design that he was already familiar with, with cellblocks radiating from a central control point. A useful feature of this modular design was that each wing could be built in succession, with prisoners moved into it as soon as it was complete while further construction carried on alongside.
The entire external structure was built from the dark grey basalt that the prisoners quarried nearby. Every door and window opening was topped by an arch with a central keystone, although these magnificent examples of Victorian stonemasonry were mostly replaced later by concrete beams. The windows were heavily barred and the wrought iron cell doors pierced with a small window. At the end of each corridor hot and cold baths were installed, and prisoners were required to use them weekly. An unfortunate dogleg entrance to these bathrooms obscured them from the view of warders in the passageways, and they were favoured locations for numerous rapes and beatings, sometimes fatal, in years to come. The building had no heating, insulation or damp-proofing and proved bitterly uncomfortable in Auckland’s dank winters.
The Dome, the central control point housing the administration and the superintendent’s office, was the radius for the four main wings of the new prison. Each of these wings rose up as a triple tier of cells around an inner atrium, ringed by walkways lined with iron railings. The final stages of construction were able to take advantage of recent technological advances such as electric lighting, installed by a qualified electrician who was apparently also a serving inmate.
Once the first wing was completed in 1894, its hugely solid outside walls reassured visitors and nearby residents. However, some were disturbed at its bleak appearance and feared that it would soon appear outdated. Premier Richard Seddon made a visit of inspection and thought the new structure resembled a fortress. He would have preferred a more attractive, better-lighted building, ‘one more in accordance with modern ideas, and constructed by free labour.’ This impression anticipated many later comments on the prison’s already outmoded design.

About the Author
Mark Derby is a Wellington historian and writer. This article is adapted from his latest book, Rock College – an unofficial history of Mount Eden Prison (Massey University Press, 2020.)
